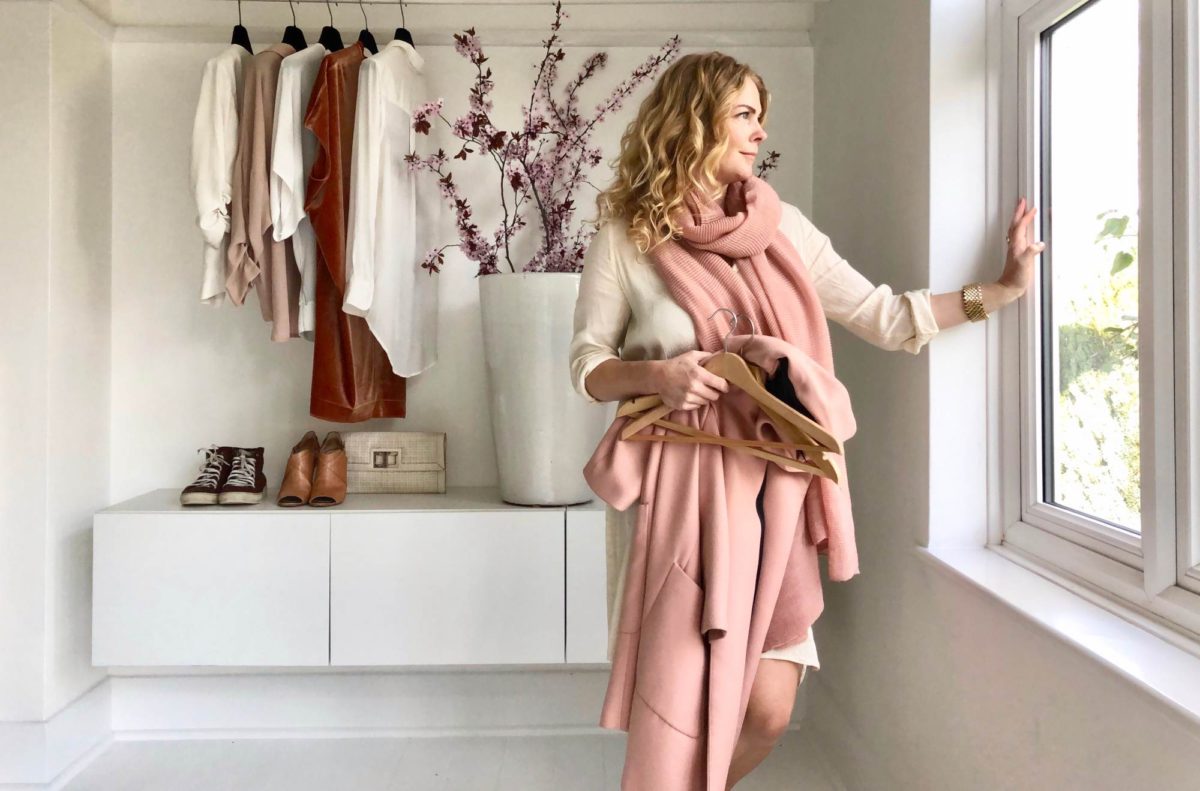A year ago my family and I moved from our beautiful London house into my apartment in wonderful Copenhagen. After working with styling for over 20 years and truly embracing simple living, I thought it would be interesting to experience living in a small space.
I have been the proud owner of a capsule wardrobe since 2009. The ease of this lead to decluttering our home and 70% of our stuff (around 3000 items) was either donated or sold.
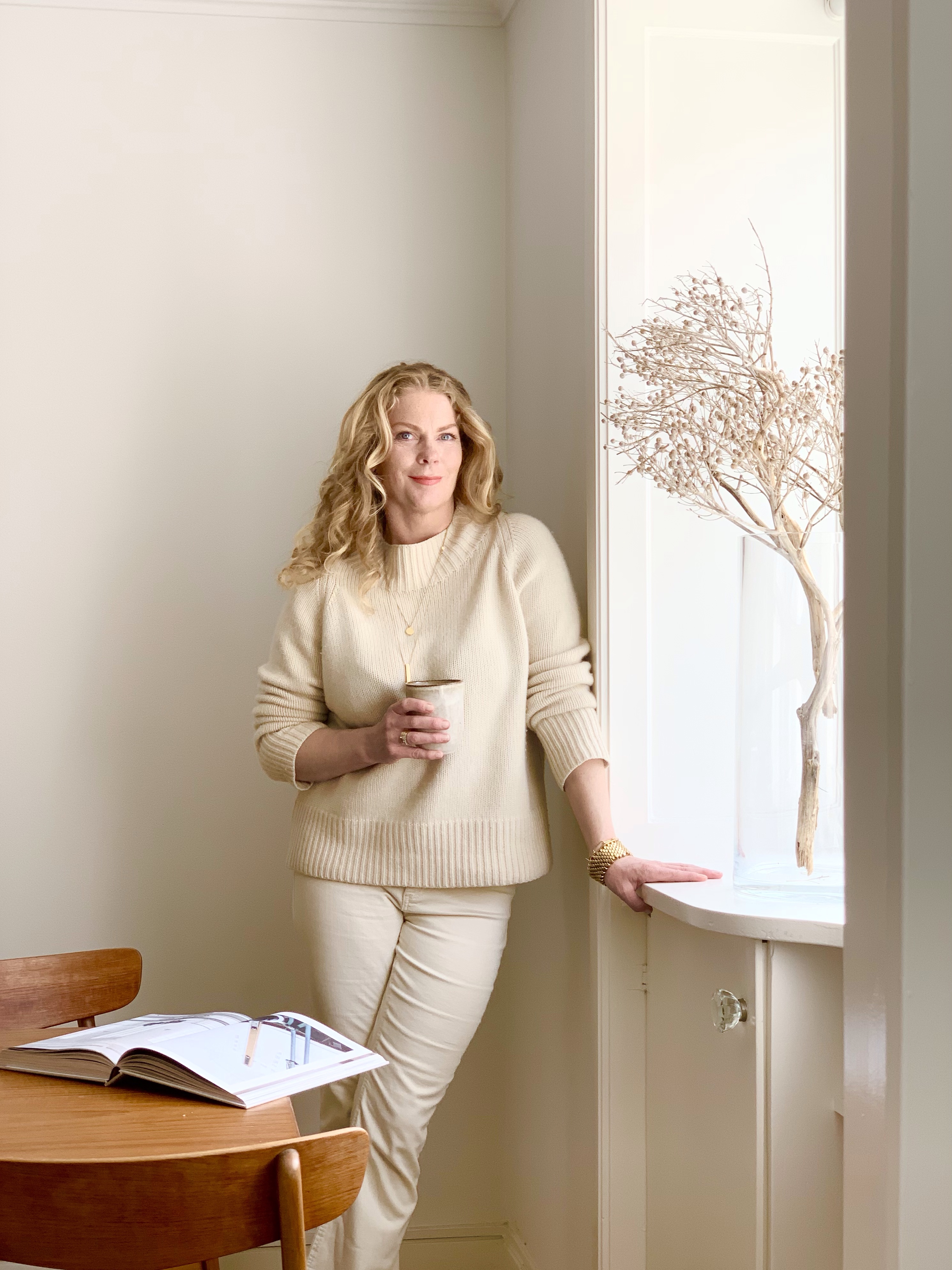
So here I’m excited to guide you through our apartment – let’s start at the beginning…
My family and I left London in our car with only our clothes, duvets and other essential items. It was a long 19 hour drive to Copenhagen but it only took a short 60 min to move in. BENEFIT: moving with less stuff is less stressful! ✔️
Our plan was to try it out for a year and if we all loved Denmark we would stay. We also wanted to make the move on a low budget and sustainable, so we borrowed or found a few pieces of second hand furniture to cover the basics like a bed, dining table, chairs etc.
So on to the TOUR!
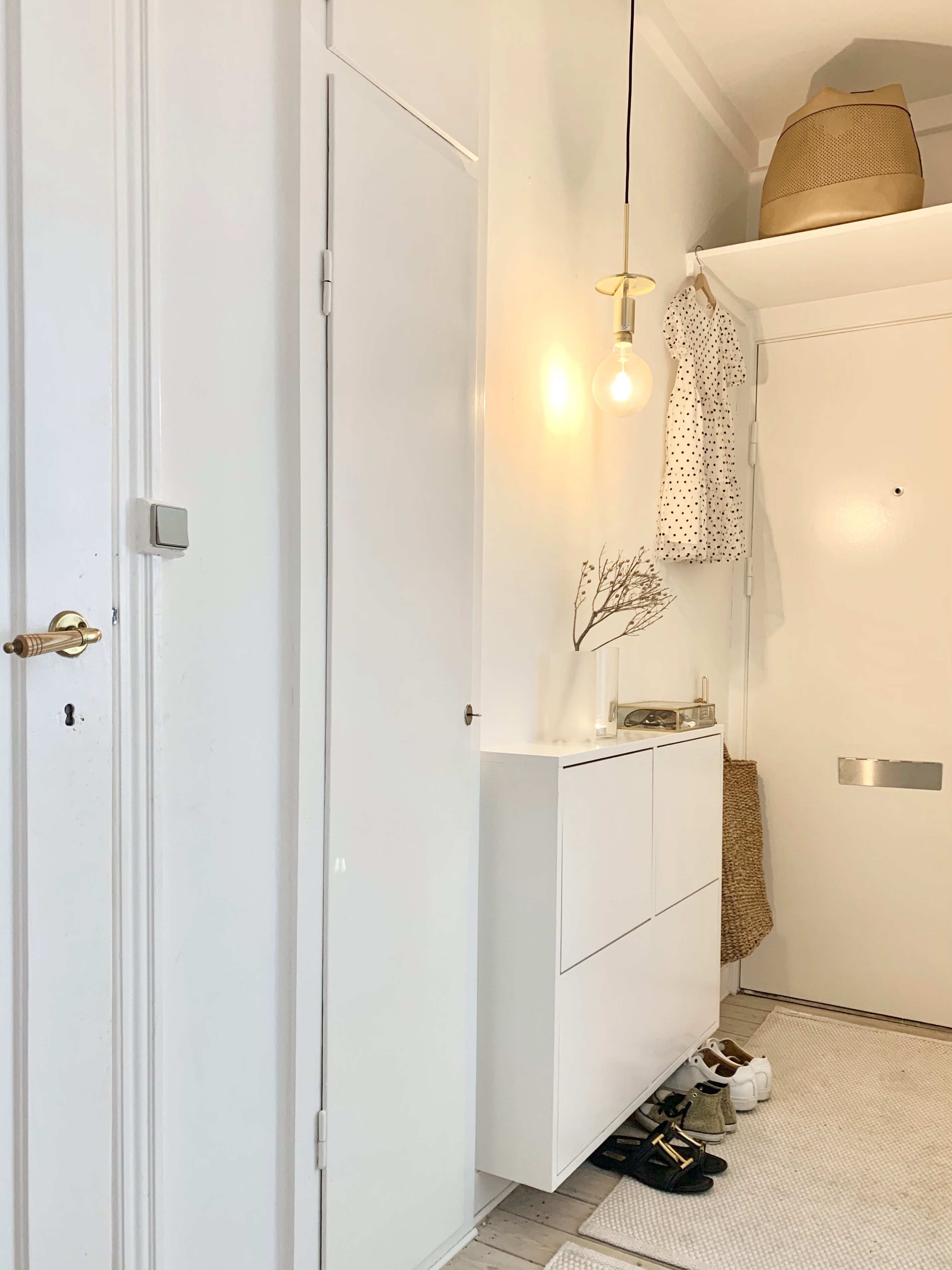
Our home is 538 square feet, has 2 rooms (diner/kitchen and a bedroom), 1 bathroom and a hallway, so we had to be creative with regard to storage. We do have a small basement storage cupboard where I can keep my paddle board, snorkel gear and some tools.
Before we decide to renovate, declutter or style our homes, we have to be clear on what we care about the most and what items support the lifestyle we want.
HALLWAY: (see photo above) You enter the apartment by our hallway where we have 1 tiny closet for coats, shoe storage and a hook for bags. There is also a shelf above the door where we can store large things like suitcases, shopping bags and winter stuff if needed. Having a simple system makes it easy to organise our stuff and keep clutter at bay.
TIP: One of the drawers in the shoe cabinet is an ‘OUTBOX’ which holds everything that needs to leave the house, library books, items for donation etc.

BEDROOM: All three of us are in one room, which also doubles as my office in the day time and a play room for the little one in the afternoon. We bought extra cushions and got a bedspread so our bed is also used for movie nights, reading, lounging and pillow fights! 🙂 At night it’s a bedroom for us all and we have an extra sleeping space for the little one.
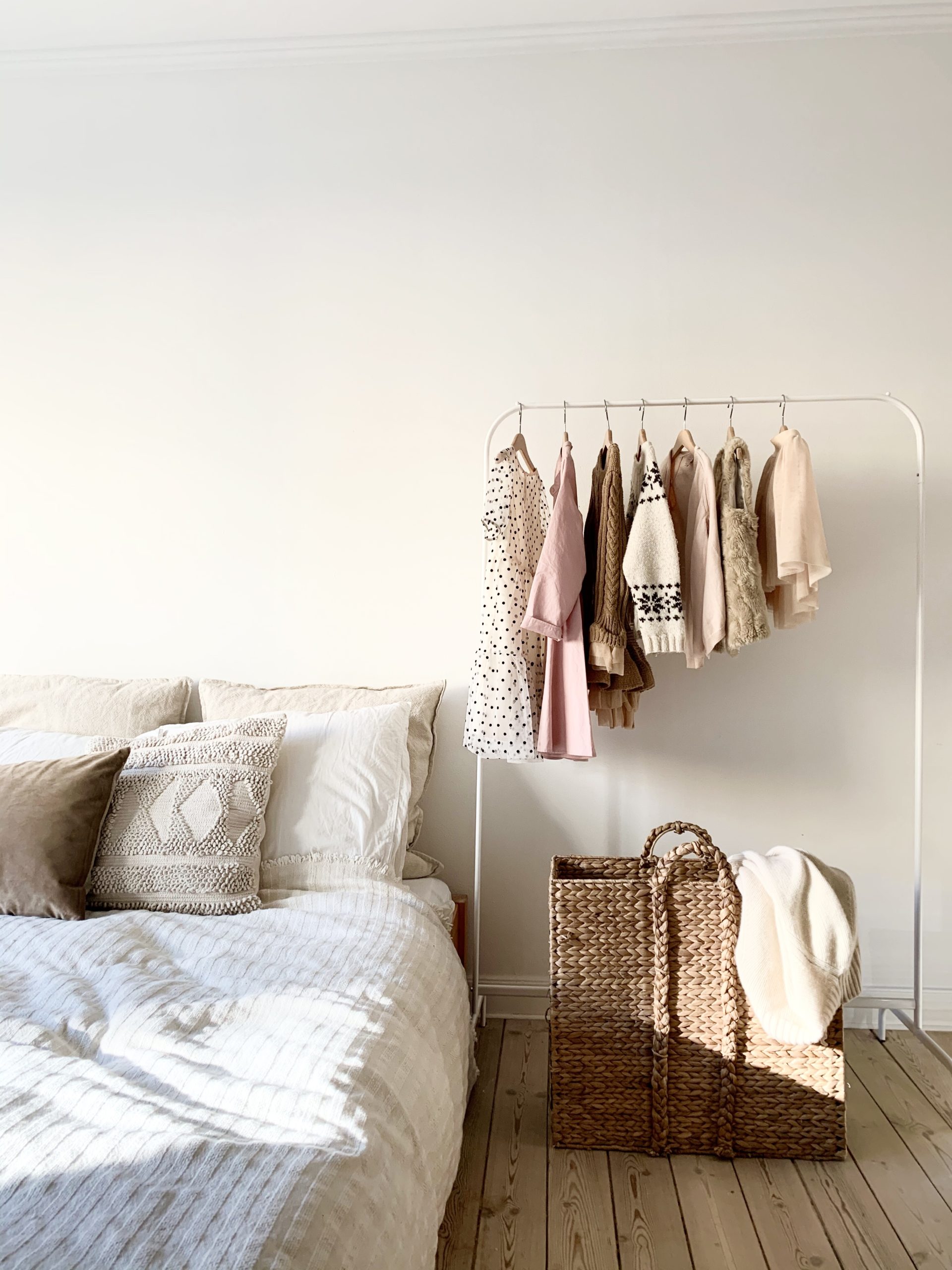

My plan was to build a glass wall to make a kids room for our child, which would provide some privacy, while still making the apartment feel light and specious.
WARDROBE: Just across from our bed is our wardrobe, my husband and I share this and we both own an all year round capsule wardrobe. So all our clothes, shoes and accessories live here and it’s so easy to be able to see everything at a glance.


KITCHEN/DINING ROOM: We love food and people, so we borrowed a secondhand extendable dining table with room for ten persons. I have opened up the space by removing the wall between the two rooms. The kitchen diner now feels airy and we love spending time here for family meals, homework, entertaining friends and in the daytime it’s my husbands office too. My daughter has her own kitchen drawer for arts and crafts.
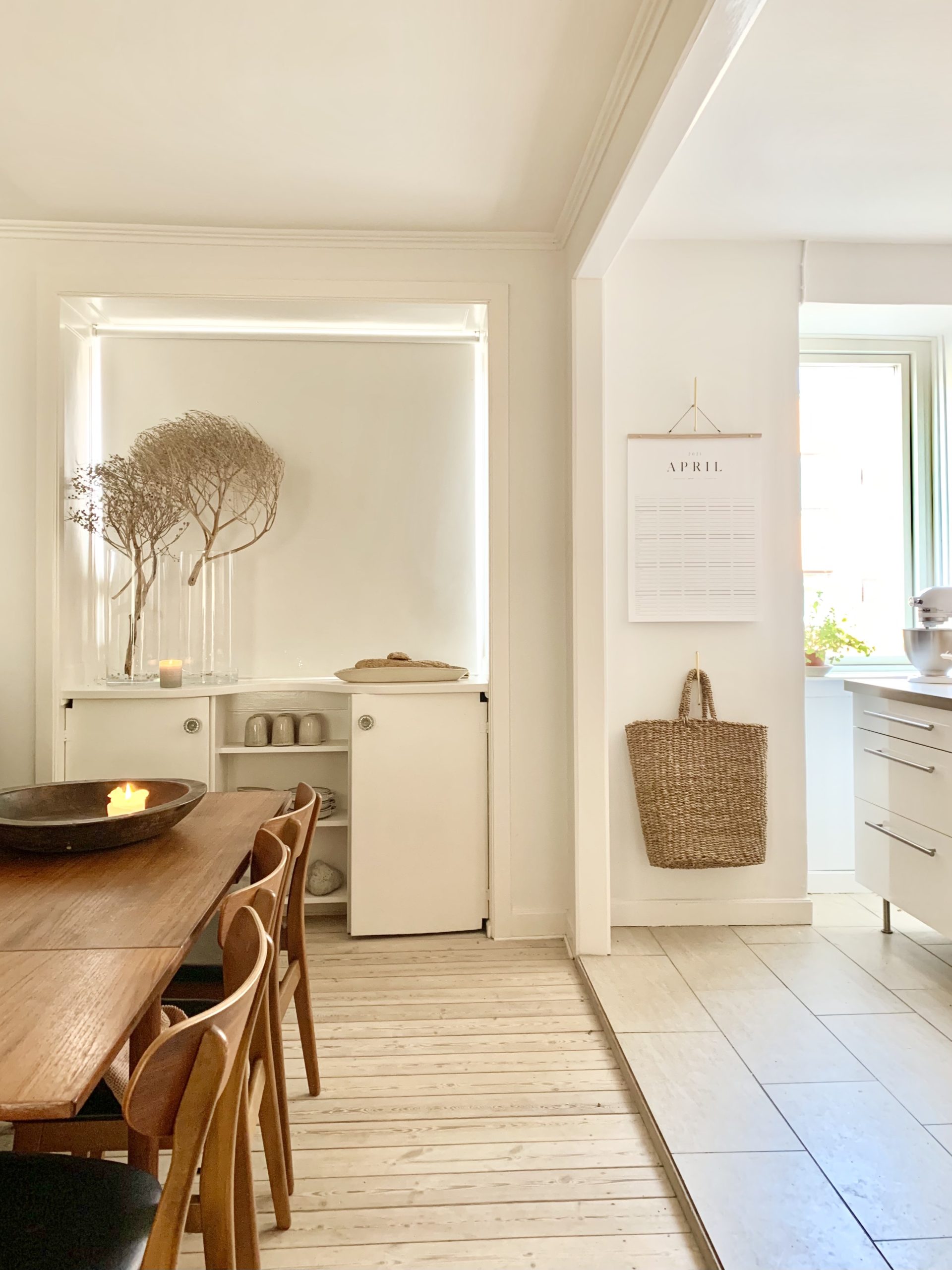
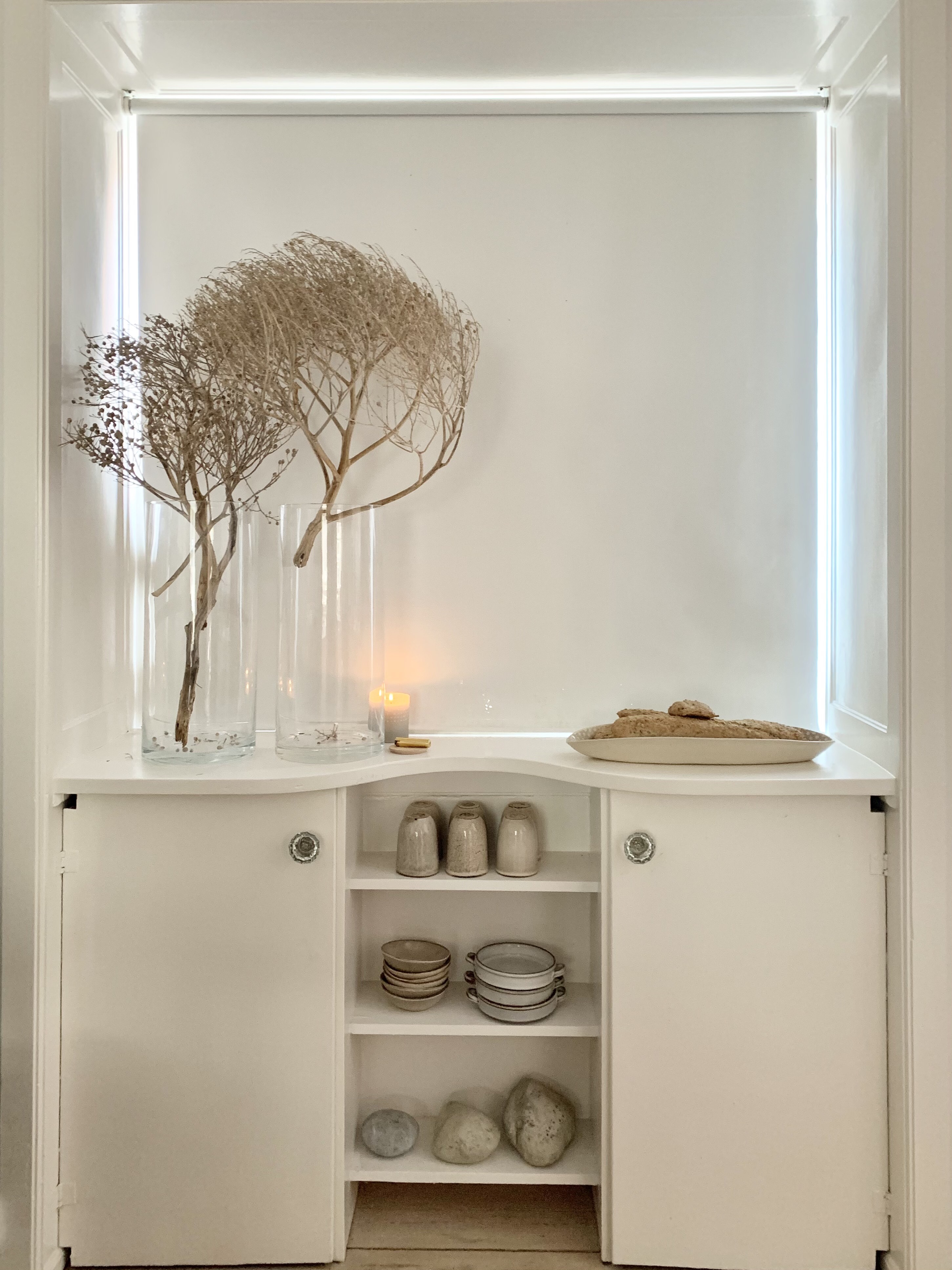
Using timeless products will help you save money in the long run as it won’t feel dated. I like to have all the spices, flour and grains in glass jars so I can see at a glance what is running low. We only have one size plate we use for everything and 2 types of bowls. We don’t have a dishwasher, which I really miss, but we have this cute wooden drying rack instead.
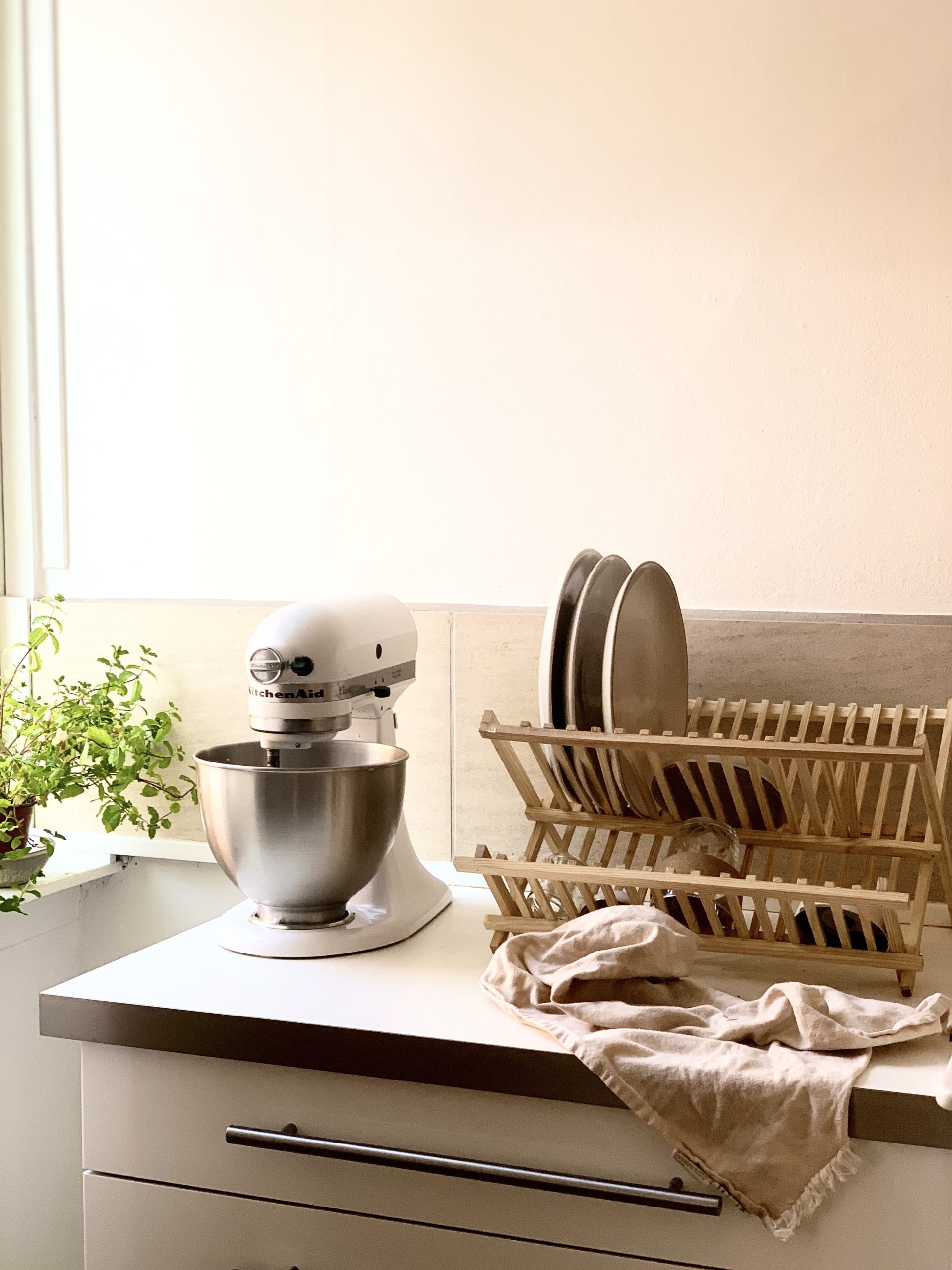
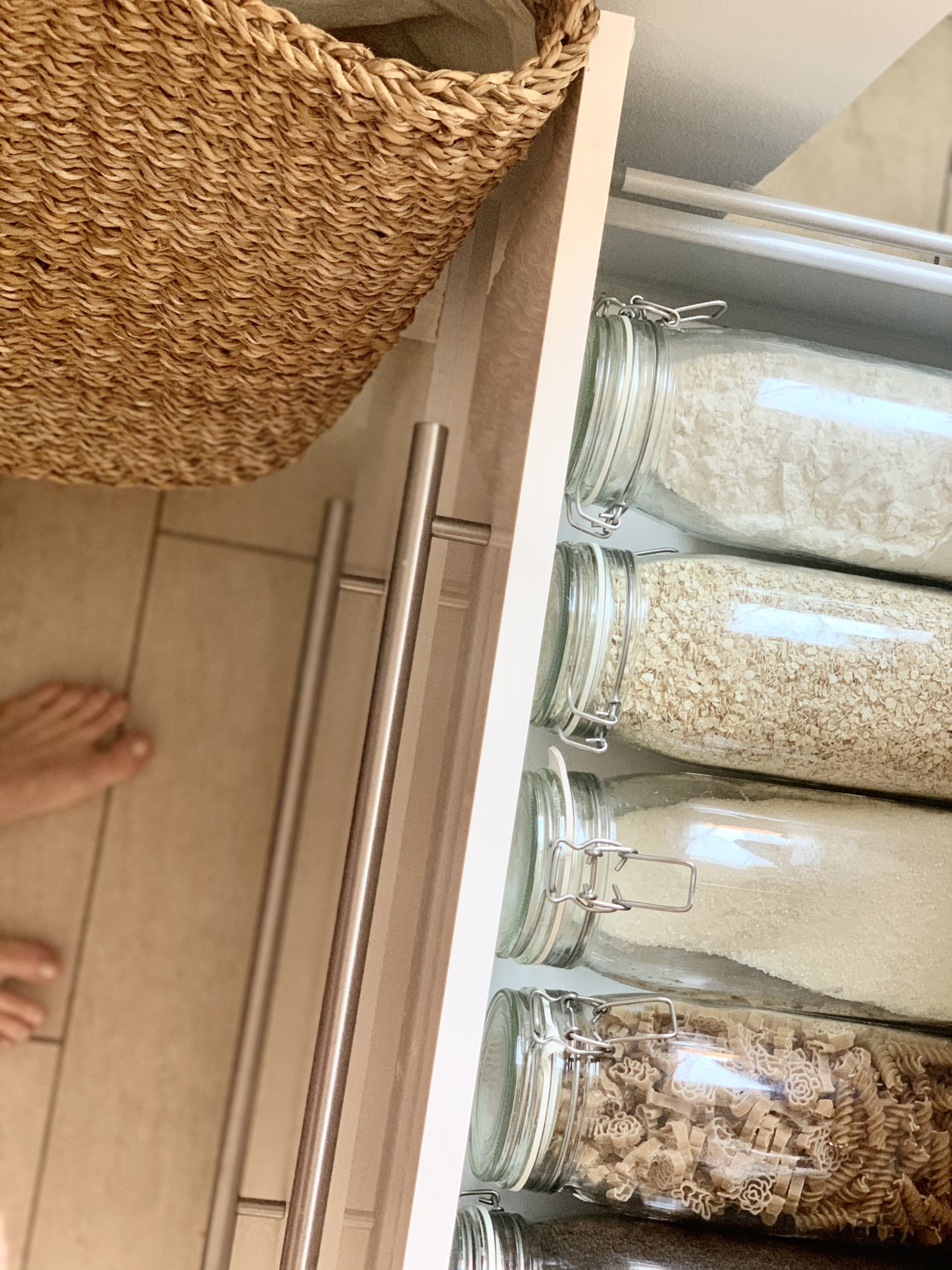
BATHROOM It was tricky to get a photo of this as the bathroom is super tiny with a single shelf. Our temporary solution was these two bamboo boxes, repurposed candle glasses and my makeup bag.
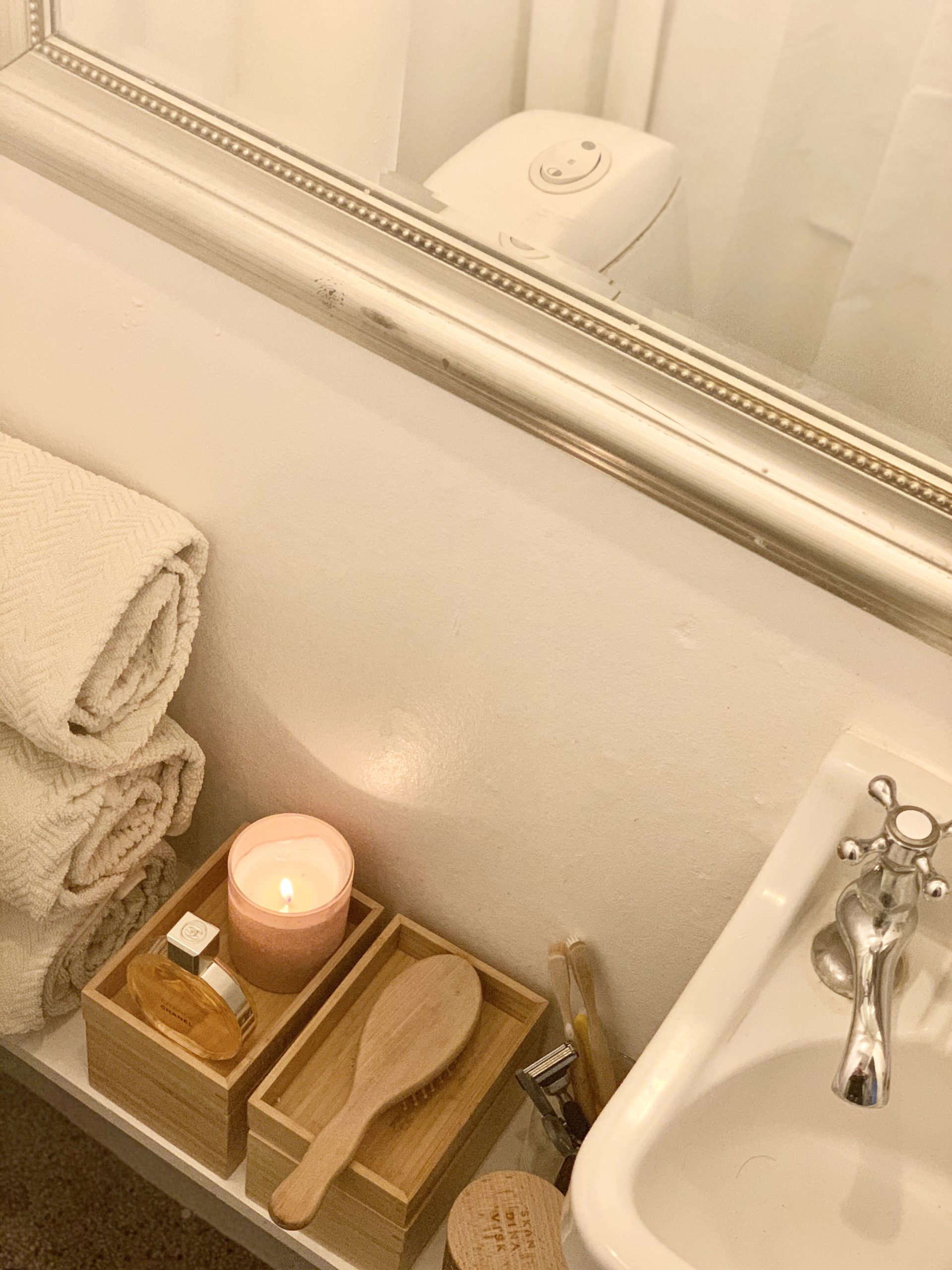
The key to living in a small space is:
✔️ To DECLUTTER, be clear on your lifestyle and to make your organising systems SIMPLE and intuitive for the whole family.
✔️ Think in cubic meters instead of square meters, so use the height all the way up to the ceiling. High cabinets, shelves or wardrobes
✔️ Be sure to have storage for what you own and measure the space before you buy any organising products so it fits perfectly. Be sure everything has a home and hide things away behind cabinet doors to give a calm and streamlined feeling.
✔️ Avoid heavy furniture and choose light but functional design. I installed my work desk under the window so it did not take up the floor space.
✔️ Choose multifunctional furniture like foldable or stackable chairs, a dining table that extends, a coffee table that also works as a food tray, a sofa-bed, bed with storage or a Murphy bed (folds down at night time).
✔️ Large mirrors and lighter tones will make the space seem bigger and reflect the light. Use different textures to give the space personal style.
✔️ Choose transparent or light toned curtains as room dividers to be sure they don’t block out the light. Let them go from the ceiling to the floor to give the room ‘height’.
✔️ Be sure to use lamps and pendants at different heights to make the room interesting and ‘alive’ big pendants can still work wonders in a small space.
✔️ Tailor your storage solutions (hire a carpenter if needed) so that you utilise your space and it becomes clever and practical. And go for space saving appliances like a slim dishwasher.
✔️ If you have kids make sure they have the bigger space to play in, grown ups need less space. Or be sure that you can easily transform your space from day to night life ours.

THOUGHTS: Living in a small space as a family has had SO many upsides to it and we have really enjoyed it.
- The biggest upside is the financial freedom and the low maintenance.
- I LOVE the fact that we could create a small home like this for almost no money by choosing mostly secondhand furniture.
- The peace of mind and mental space that owning few things gives.
- Renovations are relatively cheap as fewer things need doing up.
We would definitely be happy to do this again and I know I will miss the ease of living like this and the low monthly cost. But I have to confess that while writing this we are in the process of buying a new home. This year has made us realise that even though we don’t want more space for stuff, we really miss having more space for the people we love.
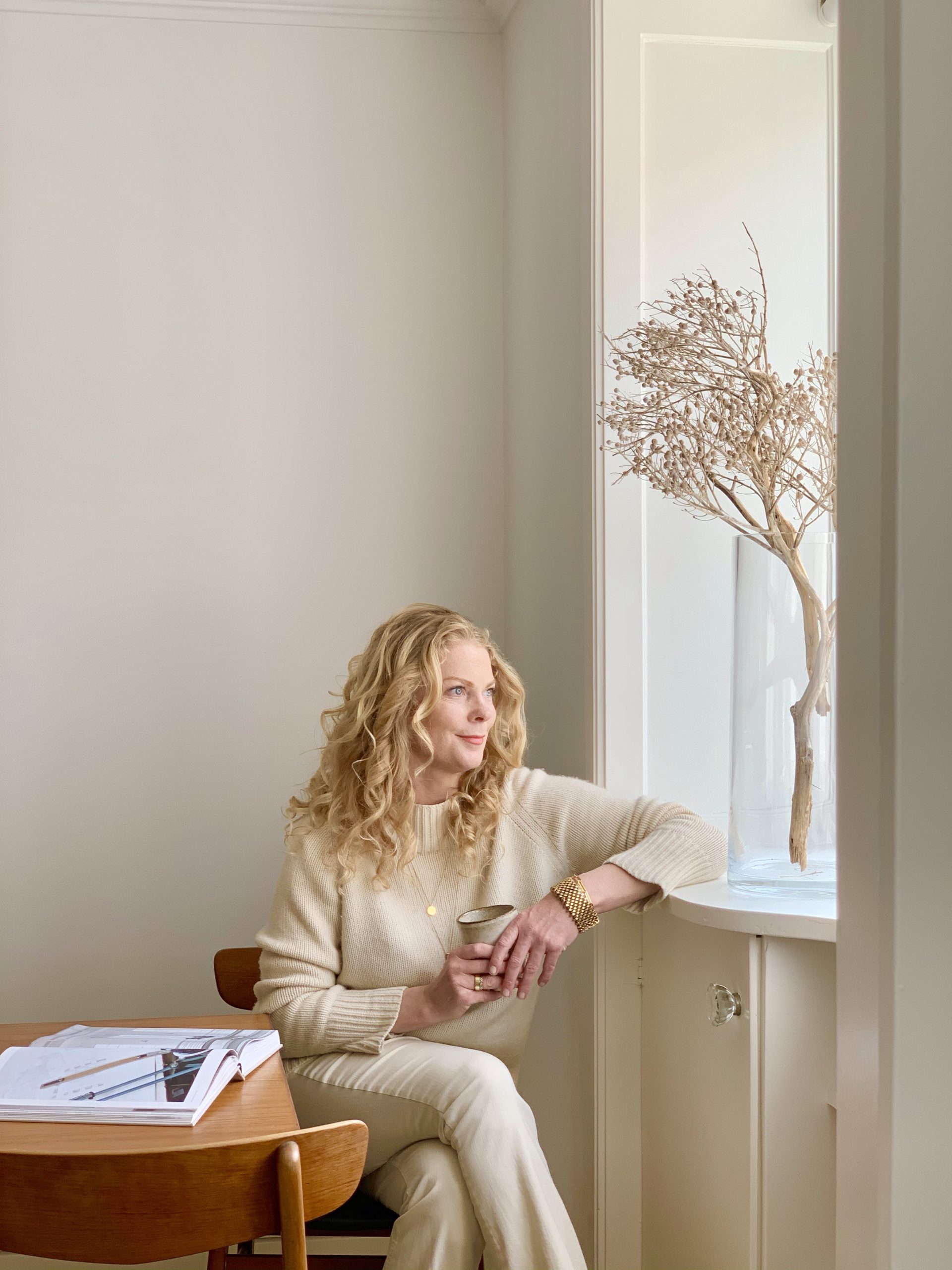
Here are a few more reasons:
- I’m a creative at heart so I cannot wait to renovate and style another home.
- My husband needs a private office because all of his work is now online.
- My daughter is very social and looks forward to have more space for friends and to have her grandparents to stay over.
- I would love to have space for our friends from other parts of the world, and also my rather large family.
So very soon we will embark on our next adventure, but MINIMISING our stuff and home has truly helped us to MAXIMISE the experiences in our lives. I cannot recommend it enough! The experience of downsizing has really made it crystal clear on how little we actually need to feel nurtured, loved and happy. Simplifying is truly the best thing I have done, if you need a helping hand with your home or wardrobe I would be happy to help. You can contact me here.
Wishing you the best, Kristina x
